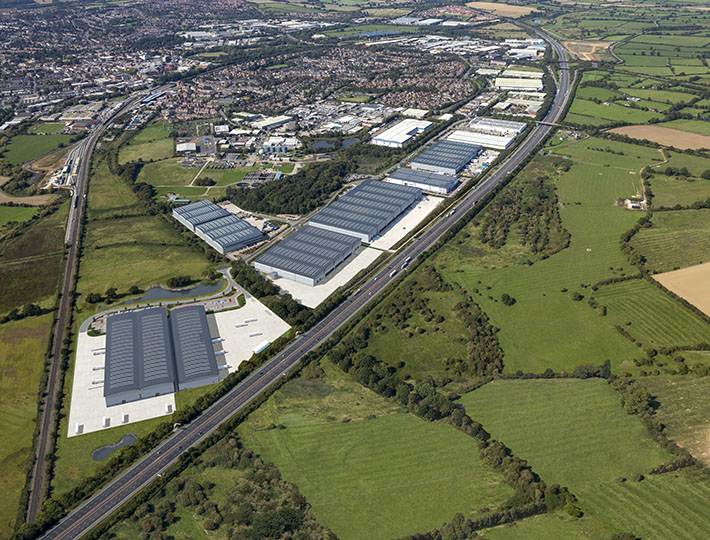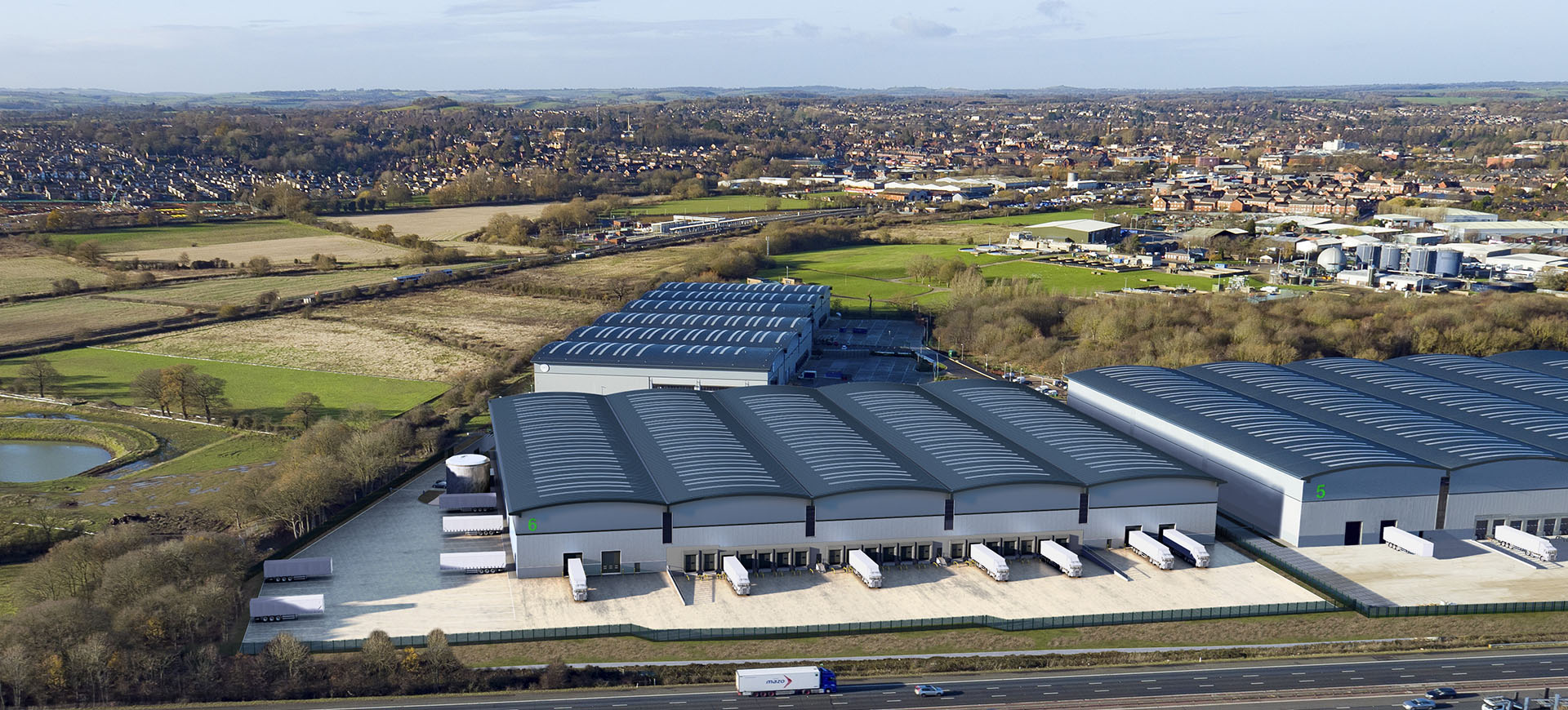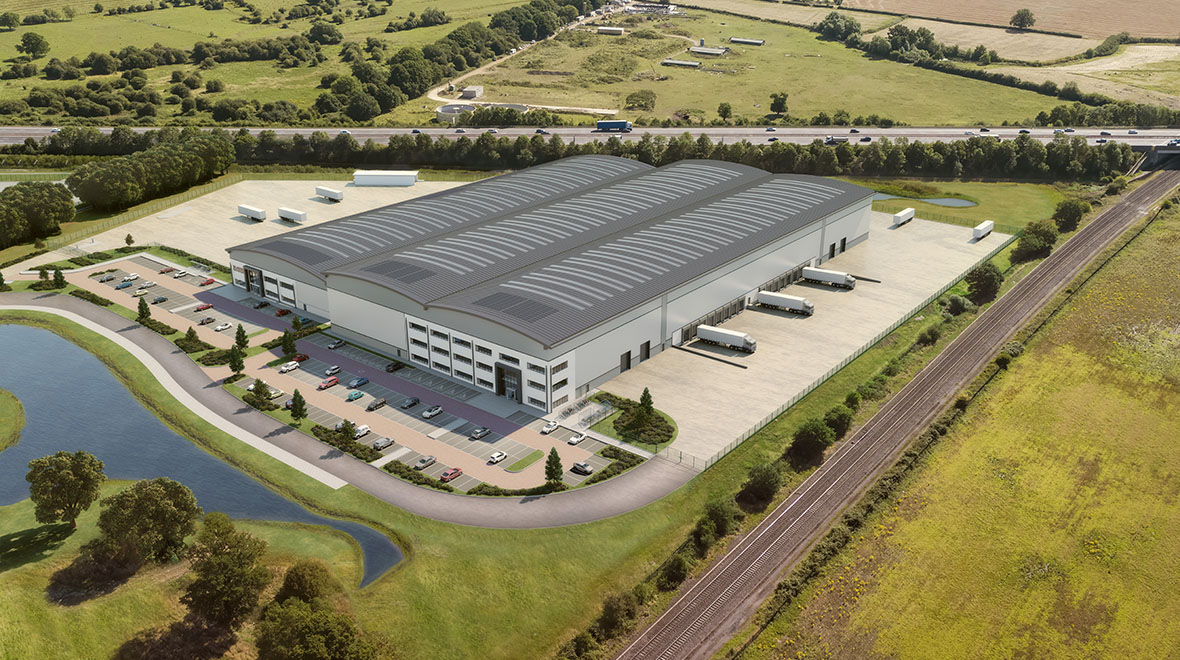Central M40 Industrial Units
PROJECT TYPE:Industrial

cM40 extended
Extending to a total of 70 acres, Central M40 has detailed planning consent for a total of 1,051,209 sq ft of industrial warehouse accommodation. Situated directly alongside the M40 at Junction 11, the site provides prominence for occupiers and excellent transport links to the national motorway network.
We have worked on this in the past for their Phase 1 and Phase 2 development when the proposals we being drawn up for planning. CGIs and an animation were created to help the wider community understand the proposal. More recently, on these later Phase 3 and Phase 4 images, VR were commisioned to produce further aerial montages showing the proposed industrial units in situ.

